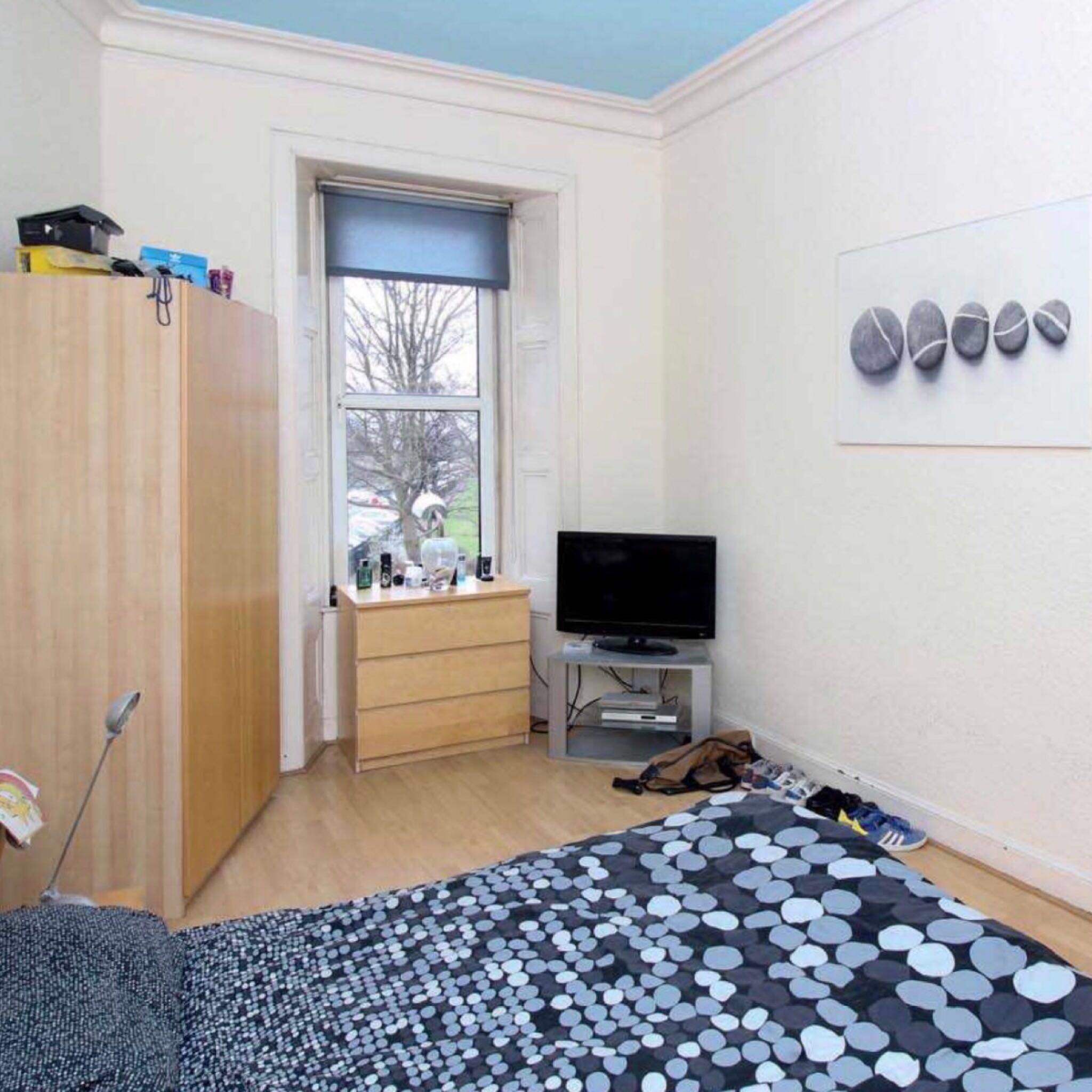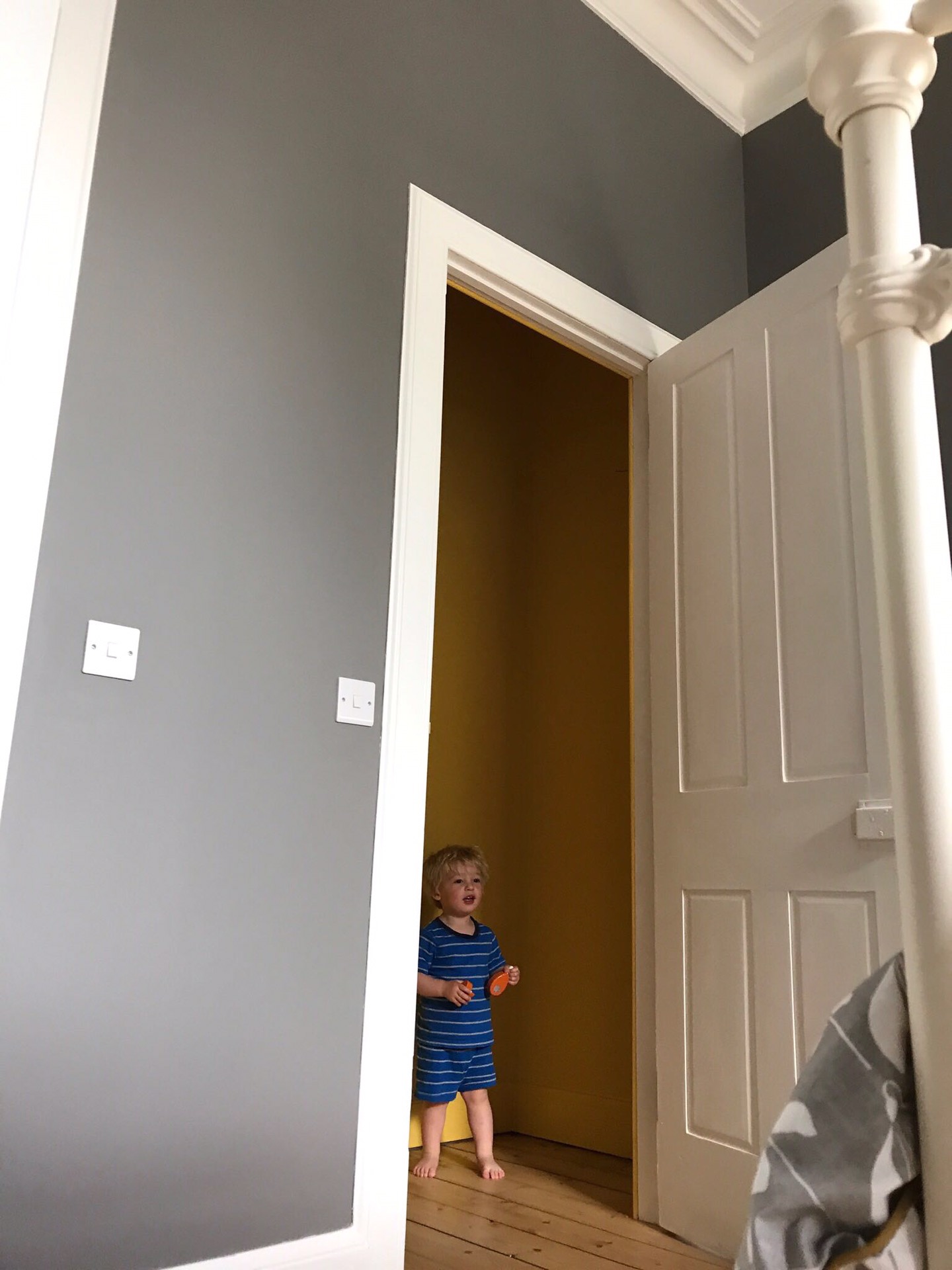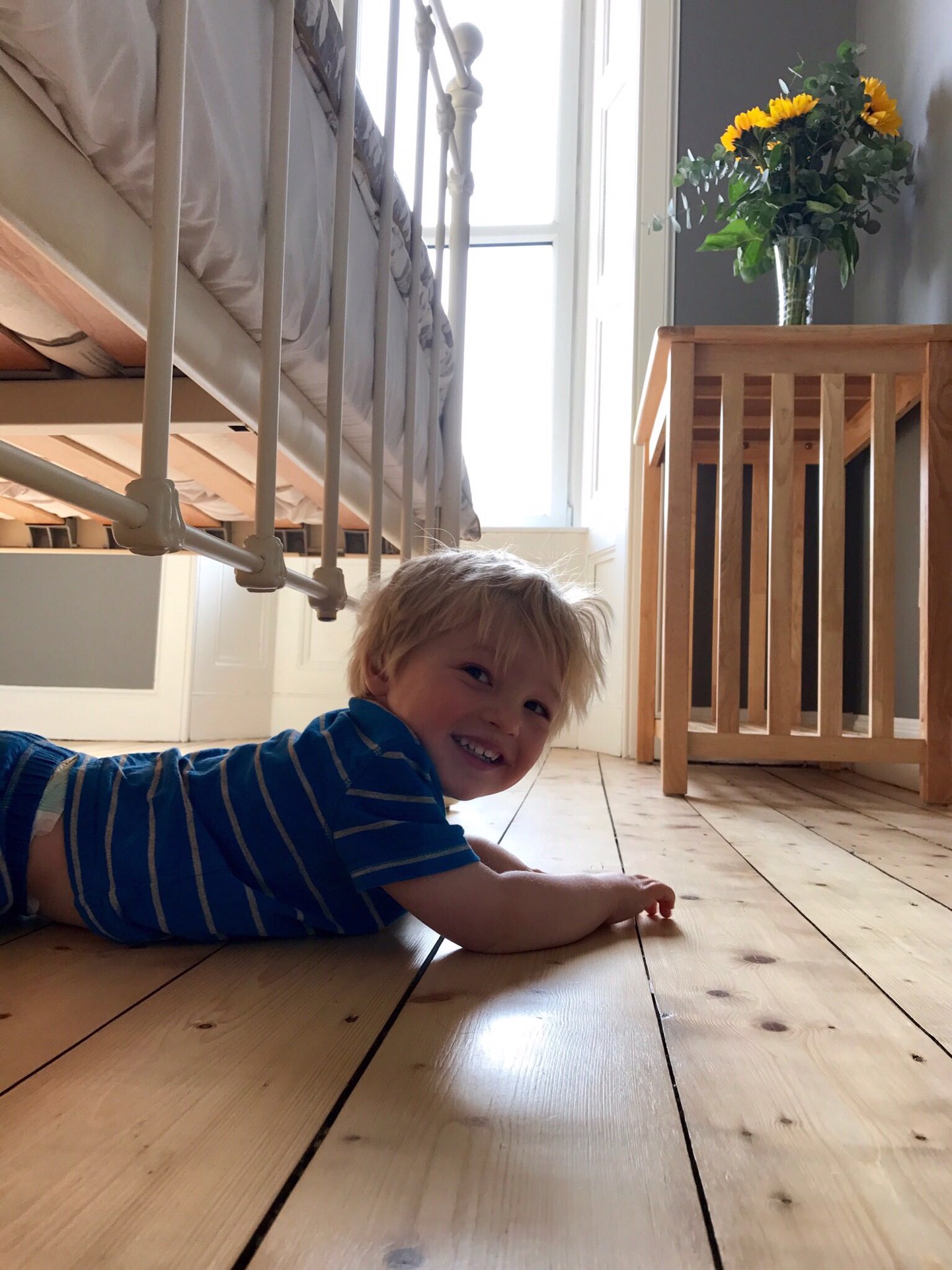I know, it’s not even really a pun. I can’t help it.
We’ve got our bedroom back! It’s been eleven weeks exactly of sleeping on our mattress in the living room. Moving a big comfy mattress to and from the floor every day isn’t exactly hardship, but it does get a little wearing after a while; we’ve been really looking forward to getting our bedroom back.

This is the before (I probably don’t need to clarify that, but let’s stay on the same page here.) The photo is from the schedule when we bought the flat as I forgot to take one: the first thing we did, before we moved in, was to take down the Anaglypta wallpaper and pull up the laminate floors. Our bedroom had bare, broken plaster and peeling woodchip on the ceiling, so we’re not used to it looking like this. No regrets here, Anaglypta really isn’t our thing.
The plan was to move out, build the closet, then move back in and use the extra storage to help us do other jobs around the flat, decorating the room further down the line. Once we’d done most of the work needed for that though, we hadn’t got the Building Warrant for the kitchen so there wasn’t really an obvious next job to start on (still don’t have the Warrant, but wn should have soon.) One thing led to another and we decided to go for it. Here comes the after.

I took a week off recently and broke the back of the remaining prep, and since then I’ve spent all my free time on it, several after midnight finishes, the last of which had me finishing it on Monday. Last night we moved everything back in, and we’re expecting that to be the last time we move our mattress for some time!
I really like the colours – Jennie chose “Mole’s Breath” (peak paint naming silliness!) and all the nice new bedding. I picked out “Babouche” for inside the closet – figuring that if it looked ridiculous, it wouldn’t matter!


When we finished the living room, I was really happy with it, but I’m happier with the bedroom. Building a wall and getting it so seamless felt really good (with plenty of credit to our plasterers too!), and the paint job is much better, completely consistent with no thick or thin patches, unlike the living room (those bits in the after photo are shadows from the chandelier.) Even simple things like rolling on paint take some skill and practise, it turns out.
Something I’ve really liked about how we’ve done this room, is that we bought the light fitting, doorknobs & latches, curtain pole, and other fittings before the room was done, so those jobs aren’t just waiting to be done, and it feels a little more finished than it would otherwise. It’s going to be a little sparse until the curtains arrive, and if we had settled on the colour a little sooner we might have had those in time too, but maybe we’ll manage that when we do the boys’ room.
Cheeky toddlers love having new places to hide.

I think we’ve seen that chandelier before, haven’t we ? Great minds and all that – but I/we have never gone as bold with a neutral as you have, and it works soooooo well … Call it what you like : “Mole’s Breath”, “Badger’s Breeze” or “Ferret’s …” – oop, no, let’s not go there ! That is a gorgeous colour set – the sharp white architraves especially … Can’t make out your “Babouche” but think I hear Kate Bush calling from deep within your wardrobe ( which sorry, but I just cannot go with giving the American term, as it conjures up less than “en suite” imagery, if you follow me ! )
The floor looks superb, enhanced enormously by my grandson’s cheeky grin, I have to say … And the radiator – that is bold too – but while I know you guys like it “spartan”, will it really pack enough punch to cosy your bedroom in February ?
Couple of other questions … Is that brass door handle block the original, all polished up and bright ? Or did you get that new ? And while we’re on to details – sorry, but if I don’t ask, I can tell you another who visits here will be thinking it : given your evident care with all the rest of it, what’s the story behind those ever-so-slightly not-aligned/symmetrical switch plates ??!!! “Tell the truth, Josh …”
Ugh. The light switches. Annoying.
I’ve pretty much made my peace with it, lessons learned, but here’s the story. It’s partly the electrician’s fault – he put the one on the left in first, that’s drilled into the brick wall. Once he’d put that in, he realised that to get them level, he’d hit a noggin in the stud wall. This was first fix, before I’d put the plasterboard on, so he knocked the noggin out, moved it up a bit, and said to go ahead with boarding before he came back for second fix including the switch on the right. I didn’t check his measurement, and boarded the wall, before he came around to do second fix when it turned out that he hadn’t moved it up high enough. I should have asked him to move the one in the brick down a bit to get them level, and I really regret not doing that.
Then, for the distances between the switches and the architraves, he noticed that we would have architrave coming in to the wall on the right hand side (it was still a rough opening) so moved it in enough to accommodate that and no more – so a failure in communication as I just told him that the architrave would be the same width as the one around the existing door, and didn’t spell out that they should have the same gap from the architrave.
It sounds silly, but I didn’t realise how much it would stick out, and by the time I did we had already had the skim coat done, which the fix would have made a mess of. He’s a good guy, and has done good safe work, and it’s my fault for not thinking things through enough ahead and clearly communicating them. In future I need to work out precisely where I want everything before tradesmen arrive and mark it on the wall so that everything’s clear and I don’t miss things when explaining the work.
Anyway. Yes, the chandelier; exactly the same as you have, it’s so nice and I didn’t know where you’d got it until I randomly stumbled across it in the B&Q lighting section among a hundred other lights none of which I liked! A bit of a bargain too for £60.
You need to send some of those suggestions to F&B, I’m pretty sure they could slap an ® or ™ after a couple of those! Think of the commission 😜
We keep having to push ourselves with the colours, which we’re doing well so far but it’s easy to be scared off by a deep colour. With the high ceilings, large windows, wide white expanses of woodwork and light coloured flooring, I’m starting to think you could even get away with black and it wouldn’t feel claustrophobic – stark probably, but just because of the contrast, which I actually quite like.
The brass is all new, from Edina down the road of course, as all the doors from the flat had 80s (at a guess) door knobs which were porcelain, flowery, and had not aged well. There are some lovely original brass doorknobs on the Morningside doors which I’m saving for something or other , but since they were press doors only on one side so there’s not really enough to go around.
I did the calculations for the radiator, and the room came out as needing 3000-3500 BTU, these supply 4500. I made sure the calculator and the quote were for the same temperature delta as well, so there’s no inflation on that. I think I fitted it in February this year as well, and don’t remember being cold in the bedroom after that. We even have the same one in the living room and it was fine, even though that’s a bigger room with more window area and the open fire, so maybe it’s just our Spartan approach to heating, but I don’t think it’ll be a problem. With the pub below being heated all the time, and not a lot of external wall area, it doesn’t get that cold really, especially as the double glazing is all sound.