After finishing the bedroom in May, we took a bit of a break from work on the flat. It was welcome, and great to live in it and get used to having our space again, but we also didn’t have a lot of choice. The next project needed to be the big one: moving the kitchen to the box room. When we’ve moved it, we will be able to convert the old kitchen to the boys bedroom, which will make a world of difference to our flat.
Fortunately, the previous owner had moved a load bearing wall for us which makes it all a lot easier and cheaper… but he didn’t get a building warrant for it, which he should have done, and which we would need to for our changes to the room as well.
I started to look in to getting one in February, thinking it was pretty simple and I could do it myself, but the process is far from simple. The application guidance covers buildings and changes from moving a bathroom, right through to building a tower block, and it’s hundreds of pages long. Lots of smaller changes in a house of 2 or fewer floors don’t need a warrant any more, but in a flat, what I do can affect my neighbours above, so it’s still required for even relatively straightforward changes like ventilation and drainage.
When I spoke to a Building Control Officer (BCO) it quickly became clear that even though I probably could do it myself, it would take the best part of a year and eat up loads of my time. I’m learning when to pay someone to do stuff, rather than DIY it, because if it lets me get other projects done, it’s money well spent; the warrant process would have taken so much more time, if I’d done it. We’d likely still be waiting for permission now, and probably would have only just finished the bedroom. Instead, I got a local architects firm to do it, who did some great drawings and figured out a couple of little issues in our ideas and how to solve them, as well as (critically) shepherding it through the planning department. I hired them in early April, they submitted the drawings in late May, and after a meeting with the BCO, we got approval in early September… so it’s not a quick process, but I think it’s much better than having to retrospectively handle all this whenever we sell the flat.
So, we’ve started! Lots of fun destruction ensued- tearing the plasterboard off the suspended ceiling (reciprocating saw- fantastic time saver here), lifting the carpet and ply from the floor, and knocking down a couple of stud walls.
The previous owner moved the load bearing wall to make the box room larger, and in my opinion took that a bit far. There are two big cupboards which were reduced to barely being usable by his changes, so we’re reinstating those as a pantry, and a utility cupboard (accessed from the hallway.)
My sister Dominie and I built the new stud wall together one Saturday, and Jennie and I blocked off the internal window to the old kitchen, and the stupid 35cm wide door between the old kitchen and the pantry…
I’d got quotes from plumbers over the summer, and lined them up to start this week. We had a slightly slow start because the new boiler didn’t arrive in time, but it’s on the wall now and the drainage is half in – next week they’ll be back to do the flue and core holes for our ventilation, and to hook up all the pipes.
The electrician’s coming next week too, he’s doing a 2/3rds rewire of the flat to give us a few more circuits, put all the power in for the kitchen, and generally make it safer than the (probably DIYed) wiring that’s there now. I’d get him to do the whole lot, but I know the wiring in the bedroom and living room isn’t too bad, and there’s no way it’s worth lifting our nice varnished floors for that.
This weekend, Jennie and I will tackle the new ventilation ducting, make some changes to the wall Dom and I built to get some shelves in there, and add a little to the depth of the ceiling studwork so that we can fully fire protect the joist with two layers of plasterboard.
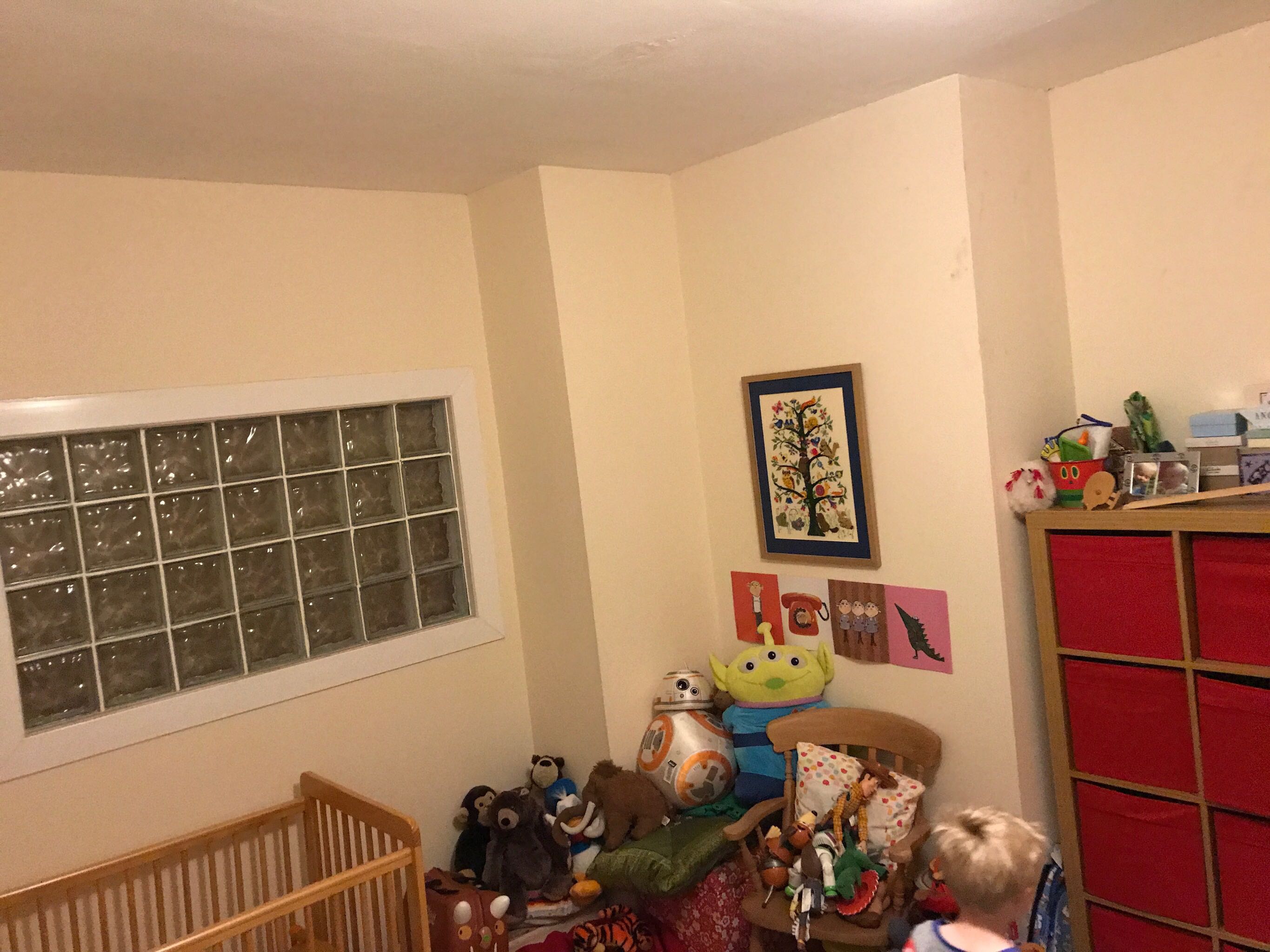
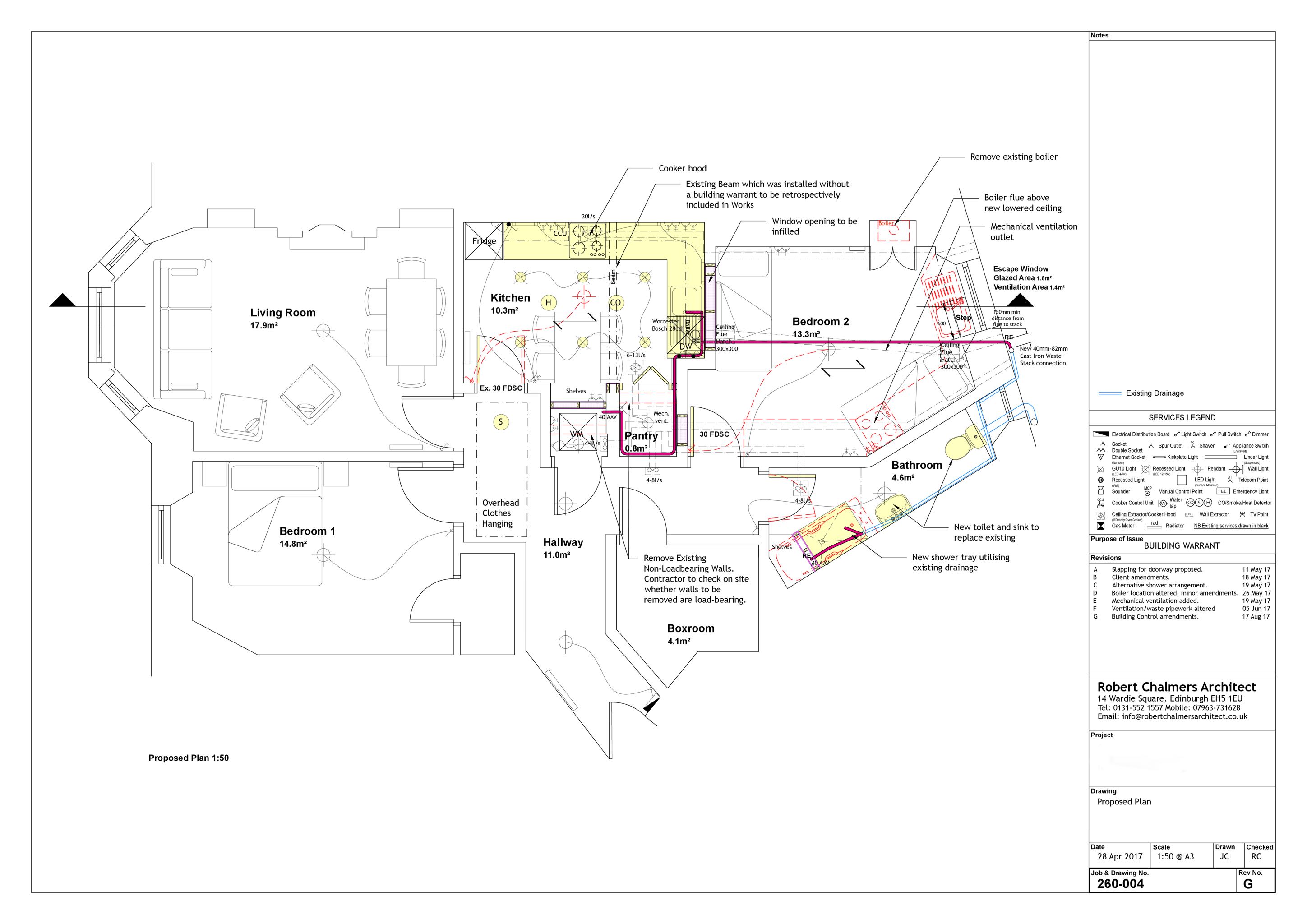

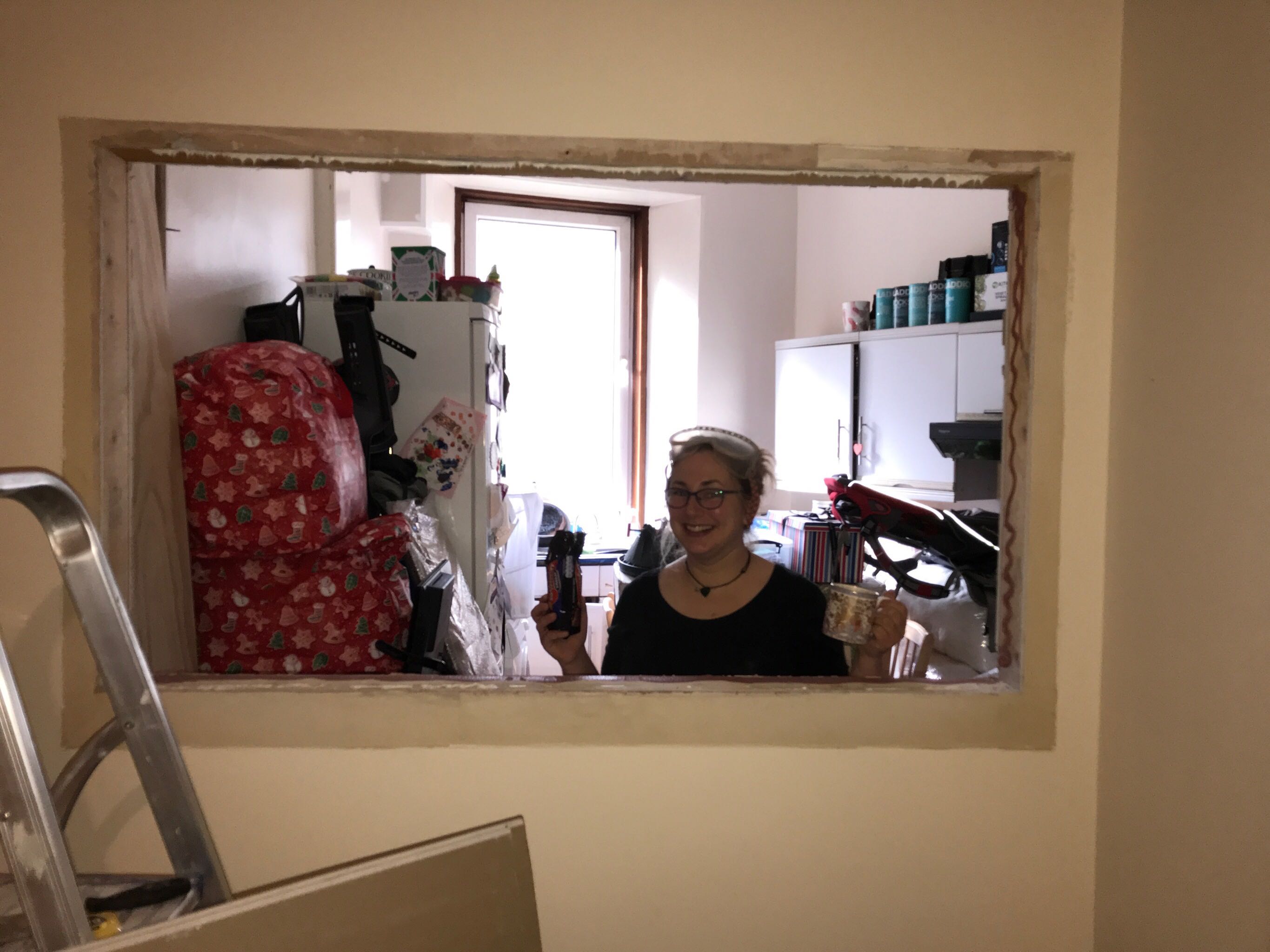
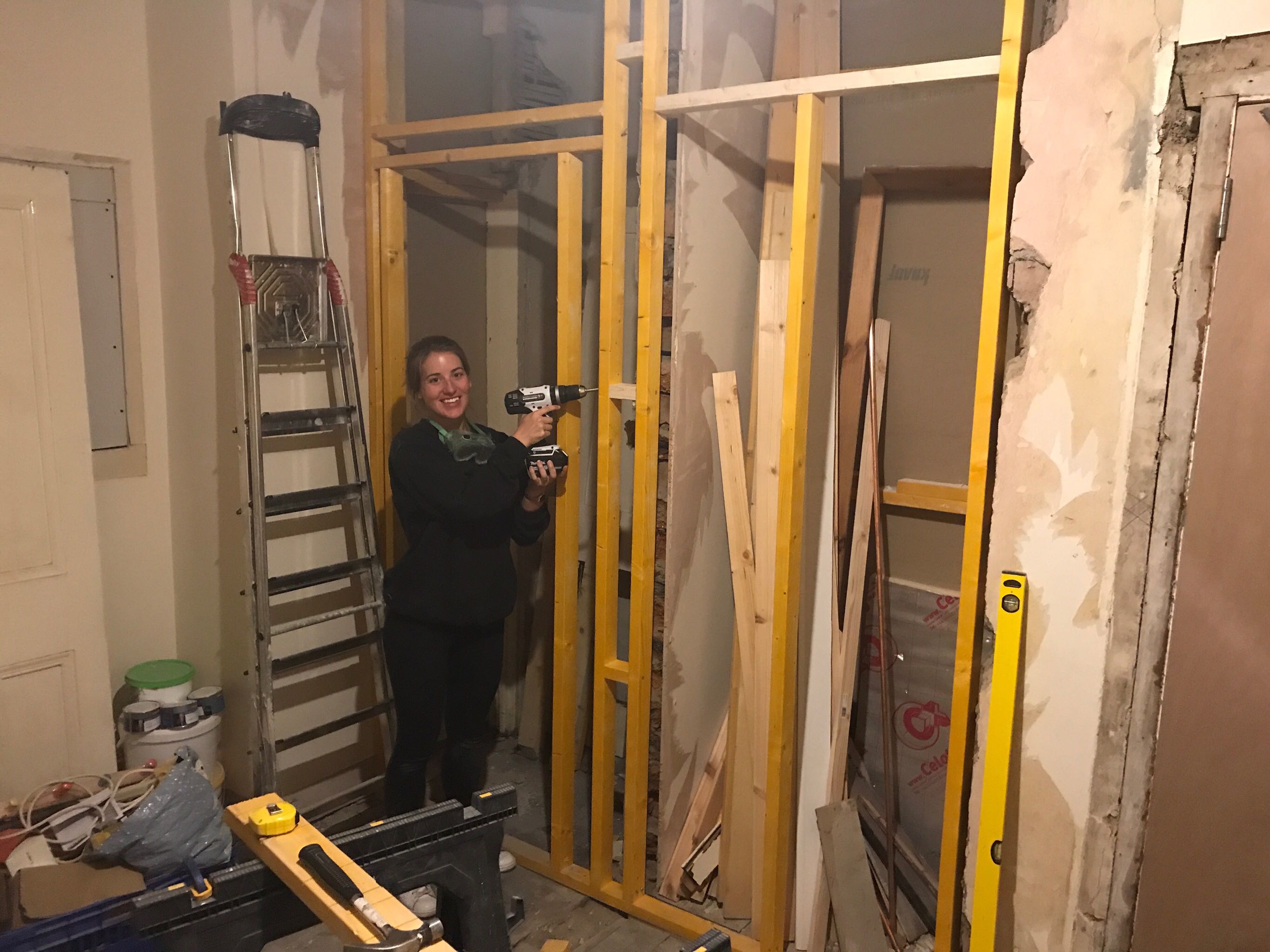
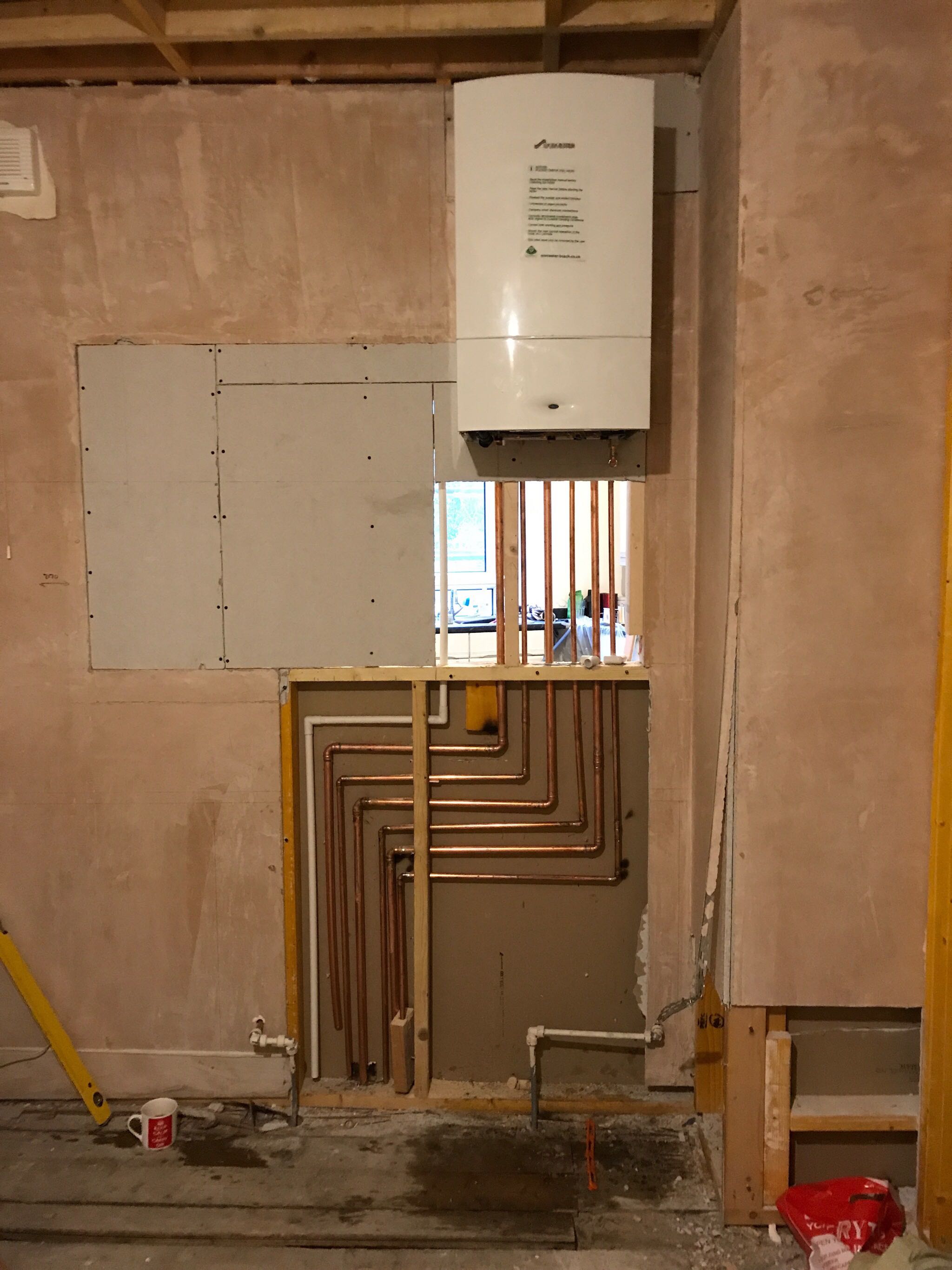
Wonderful to see the progress and the order with which you are going about all this work, Josh – and your team of willing helpers !!! And to hear how the Building Warrant process has unfolded. Sorry to read the boiler coming late and slowing this past week down a bit, but sounds like you are most of the way done with the plumbing now.
I gather you have been removing the old cinder deadening from between the joists of the new Kitchen floor, for the plumber to get his lines through there – and will be replacing it with a modern equivalent : it would be interesting, if you have the time, to hear more about that, and to see pictures before it all gets covered up.
I do hope this weekend’s programme goes smoothly and the efforts are worthwhile – putting in ventilation ducting, like so much of what you are doing, is not something I have ever tried ! Well done !!!