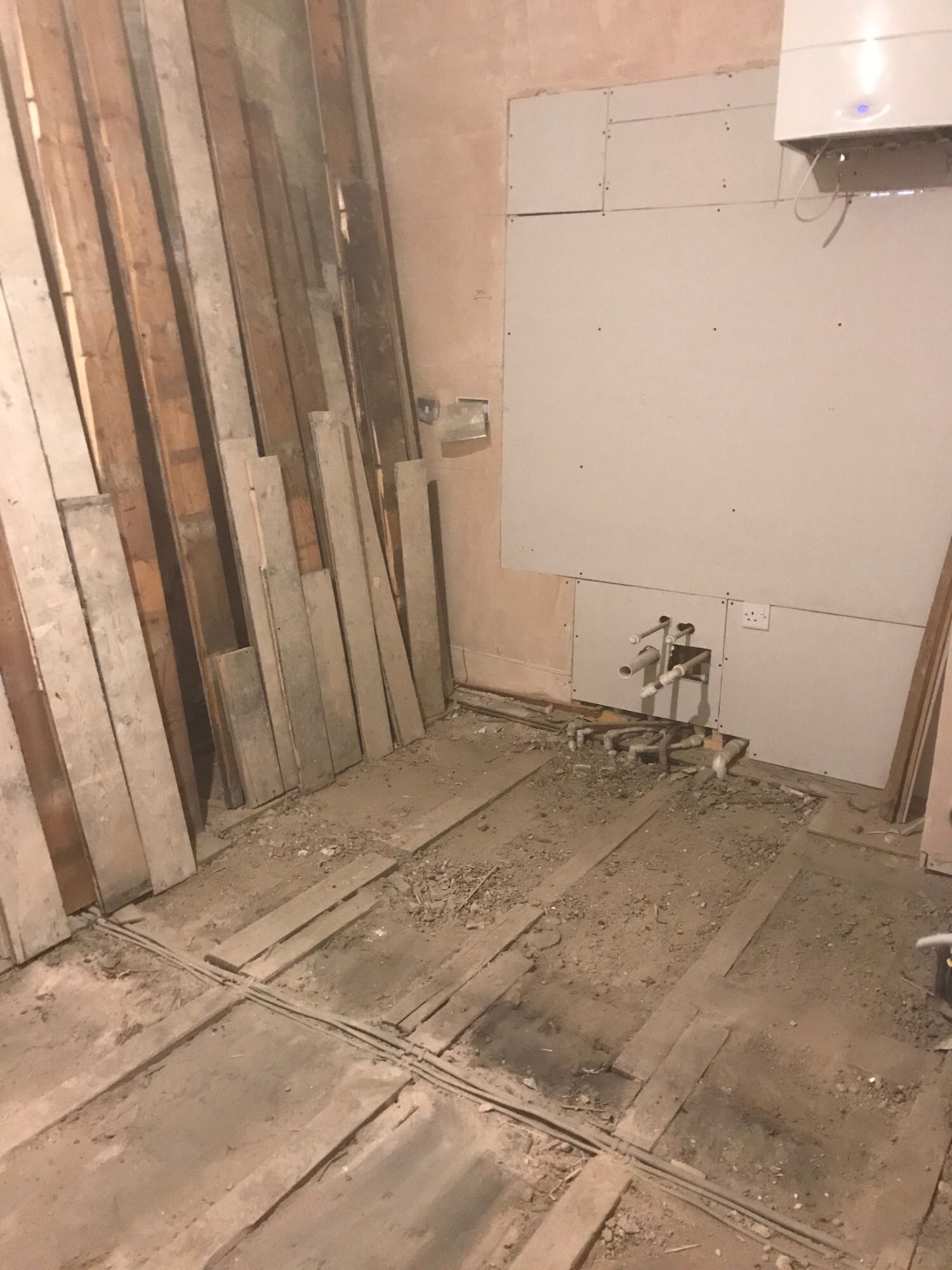We needed to replace our floor in the new kitchen, and decided to go with a slate floor since DIYing it meant that didn’t get too expensive.
We already had to replace the floorboards, because there were quite a few missing and I wanted to save the good ones for repairs elsewhere in the flat, where they’re exposed.

There’s lots of forums and blogs spreading FUD (Fear, Uncertainty, and Doubt) online about tiling, particularly with stone tiles onto a timber substrate. It’s very easy to be put off doing it at all because at every turn it feels like you’re making a big expensive mistake, but if you take your time it’s fine, very much a DIYable project. I’d never tiled before this, so if you have, much of this post might seem obvious.
We have a pretty standard floor construction for a tenement: big timber joists on 16″ centres, with 4×1″ TxG (Tongue and Groove) floorboards on top. You can’t tile directly onto floorboards, there are too many joints and they move too much, so you have two main options- replace them, or overboard them with 12mm or thicker plywood. We opted for replacement because the slates we chose are 10mm thick, and more with their adhesive bed, so we didn’t want to have a big 30mm step up into the room from the hall.
I wanted to replace them with a 19mm flooring grade cement impregnated board, as it’s very stiff and great to tile directly on to, but I couldn’t get it in a small enough quantity from anywhere- the minimum order was a pallet of 20, which was about twice as much as I needed and cost 6 times as much as the plywood I ended up using. We went with 18mm WBP (water and boil proof) plywood, simply because that’s what was in stock at the builders’ yard when we needed it. 22, 24, or 25mm would have been my choice if they’d had in, but 18mm seems fine now that it’s all down.
The goal is to minimise deflection, or movement, in the floor. There’s a test: when it’s all screwed down, fill a glass of water to the brim and jump around the room. If the water stays in the glass, the floor is stable and solid enough. The boys loved doing this with us!
Before you get to that point though, there’s some prep to do, particularly priming it so that any moisture which gets to it in the future won’t cause it to swell and ruin your finished floor above. WBP plywood provides some protection for this, but priming is also required, so first cut the plywood to fit your space with 5mm gaps between sheets, then prime it with SBR, an acrylic rubber compound, on all sides, or with some tile adhesives underside and edges only. You can get tile adhesive specific brands of this, but I used a cheaper cement admixture version- it should be more or less the same and seems to have worked for me. It leaves a rubbery layer over the wood, which will give it good water resistance. Did I do this right first time? Nope! I screwed it all down and just primed the top, before I researched a bit more and realised that if anything it’s more important to prime the edges and bottom, as you particularly want to avoid those faces absorbing water and expanding, which could cause the tiles to crack.
Once the plywood’s primed on all sides, lay it down and check it’s well supported. You want all edges parallel with the joists to rest on a joist, and if they can’t, you’ll need to add supporting timber noggins for that edge to rest on. You’ll be screwing it down on 150mm centres to the joists and noggins, any any unsupported edge will flex too much for tiles. Once again, I did this wrong the first time, and had a couple of unsupported edges, which meant taking half the boards back up and sorting it out, but it was clear that there was too much movement and again, that would mean cracked slates.
You’ll need to use stainless steel screws, because normal ones may rust, and then they won’t do much to keep the floor solid. I used about 250 50mm screws on a 10sqm floor. Our joists are laid out on 16″ centres, so I screwed the plywood down roughly every 100mm into those joists to save putting too many noggins in, and that seems to be good enough.
Once you’ve got everything screwed down, do the jumping test and assuming you pass it, you can run a bead of caulk around the 5mm expansion gaps in the boards, and then the plywood is ready to tile. If not, take it up and do whatever you need to to resolve it. As you’ve read, I had to redo it a couple of times while I was figuring everything above out, but I’m so glad that I can be confident in my preparation rather than worrying about it being good enough as lay slates… which is what I’ll write up next!